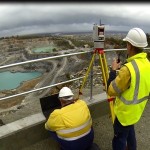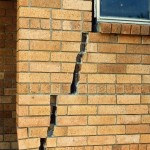Why do you need a topographic survey?
A successful project requires an accurate, informative and well-presented plan
It is the starting point when planning a new land development or construction, whether residential or commercial
To maximize your lot yield
Councils, architects, engineers and builders use topographic surveys to assist in building applications, landscaping designs and subdivision proposals
Professionally drafted plan records all the noteworthy features on a property
What do the professionally drafted plans record?
Terrain levels (AHD or arbitrary)
Contours at 0.5m intervals
Datum level on site
Building footprint and floor levels
Utility services (drainage, gas, power, sewer, Telstra, water etc.)
Adjacent properties details and floor levels
Street and verge features (crossovers, kerbs, footpaths etc.)
Trees and vegetation
Fences (types, heights and condition)
Walls (types, heights)
Boundary information and easements)
Other existing and noteworthy structures
Why use Land Surveys?
Land Surveys combine the latest in surveying technology and highly skilled staff to deliver cost-effective high accuracy surveys in both hardcopy and digital mediums, tailored to meet your requirements. See some of our recent topographic survey projects.
See some of our recent Topographic Survey projects.
For more information on our Topographic Survey services, request a brochure or have one of our team members contact you.

